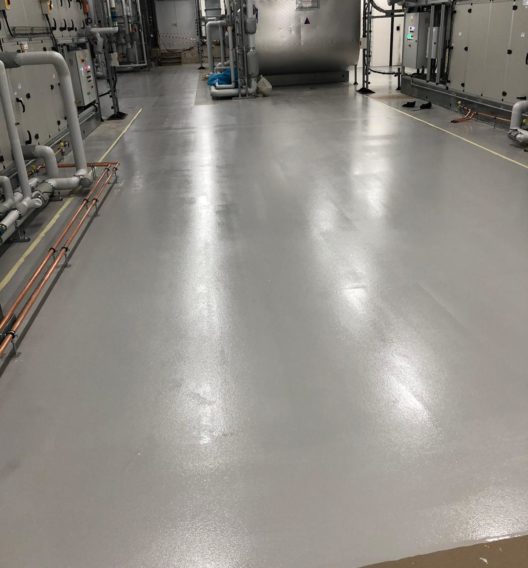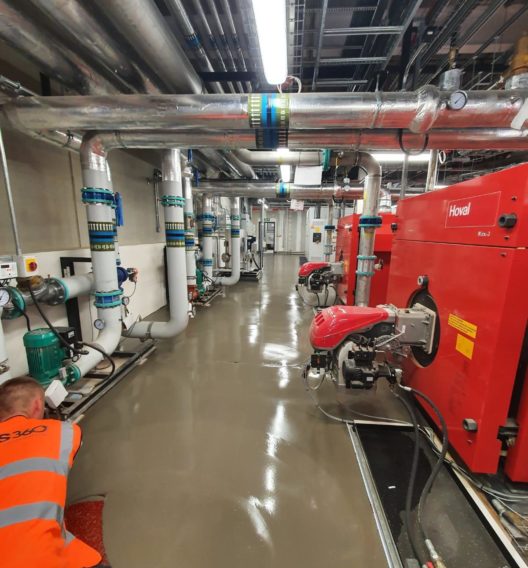Description
The Grange University Hospital, part of Aneurin Bevan University Health Board, represents a significant £350 million investment in healthcare infrastructure. This state-of-the-art, 450-bed specialist critical care facility in Cwmbran, Wales, was developed to provide advanced healthcare services, focusing on critical and specialist care. Notably, the hospital was inaugurated four months ahead of schedule, which was instrumental in helping the local health system manage increased pressures during the COVID-19 pandemic.
Scope of Works
TPS360 was tasked with the installation of advanced flooring systems across various sections of the hospital, detailed as follows:


Challenges
TPS360 faced substantial logistical challenges during the project. The work involved extensive coordination across over 160 rooms in two buildings and five floors, with over 600 personnel on site. Material transport was particularly demanding, requiring hoisting several tonnes of screeding materials to upper floors. Winter conditions necessitated the construction of large tents for installing polyurethane screed in an open building at temperatures as low as 2°C. Additionally, the COVID-19 pandemic disrupted supply chains and labor, accelerating the project timeline to meet early NHS requirements.
Quality Management
TPS360 employed stringent quality control measures throughout the flooring installation process to ensure that all materials and workmanship met or exceeded industry standards. This rigorous attention to detail was instrumental in achieving zero defects in the flooring works, contributing to the hospital’s overall readiness to serve the community amidst a health crisis.
SAM BARCLAY, SHEQ Director, TPS360 said…
“As the Health and Safety Director at TPS360, I am immensely proud of our team’s performance on The Grange University Hospital project. Despite the complex challenges of maintaining the highest safety and quality standards under a compressed timeline, our team delivered exceptional results. Our ability to install advanced flooring that meets critical healthcare specifications without a single defect is a testament to our commitment to excellence and safety in every project we undertake.”